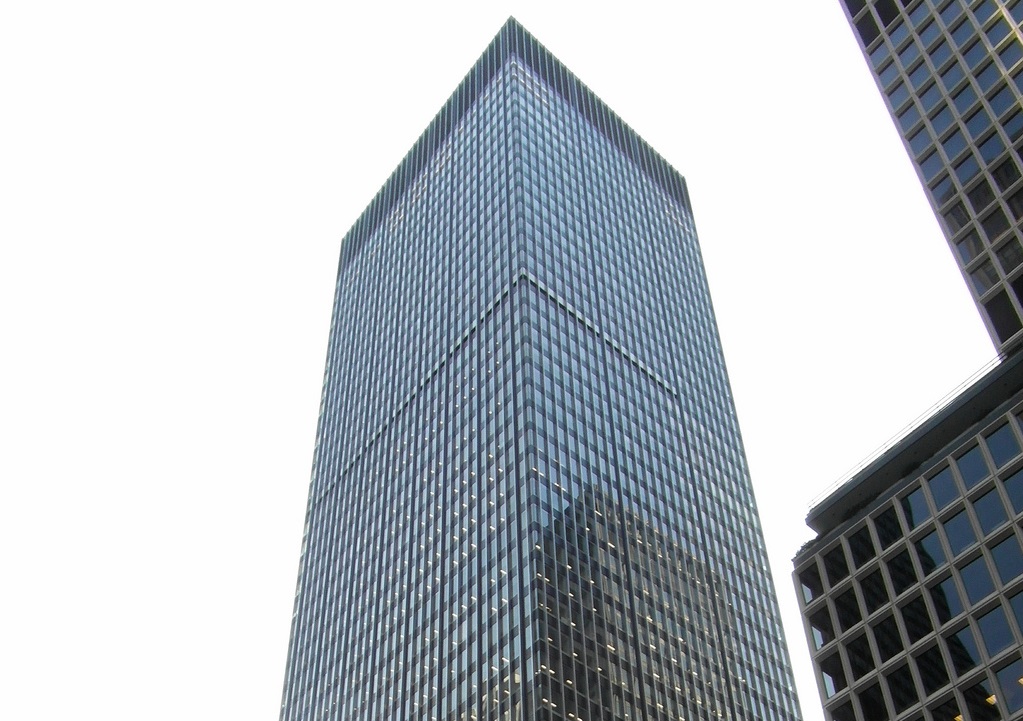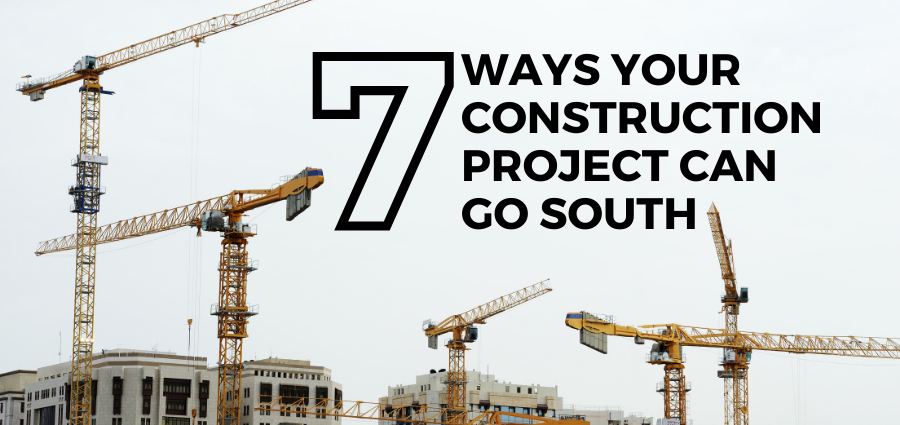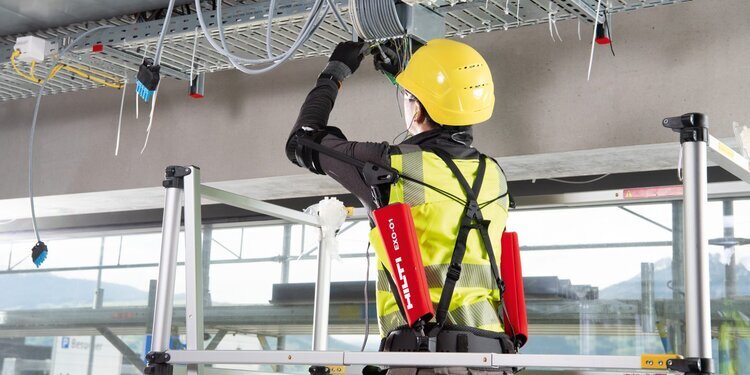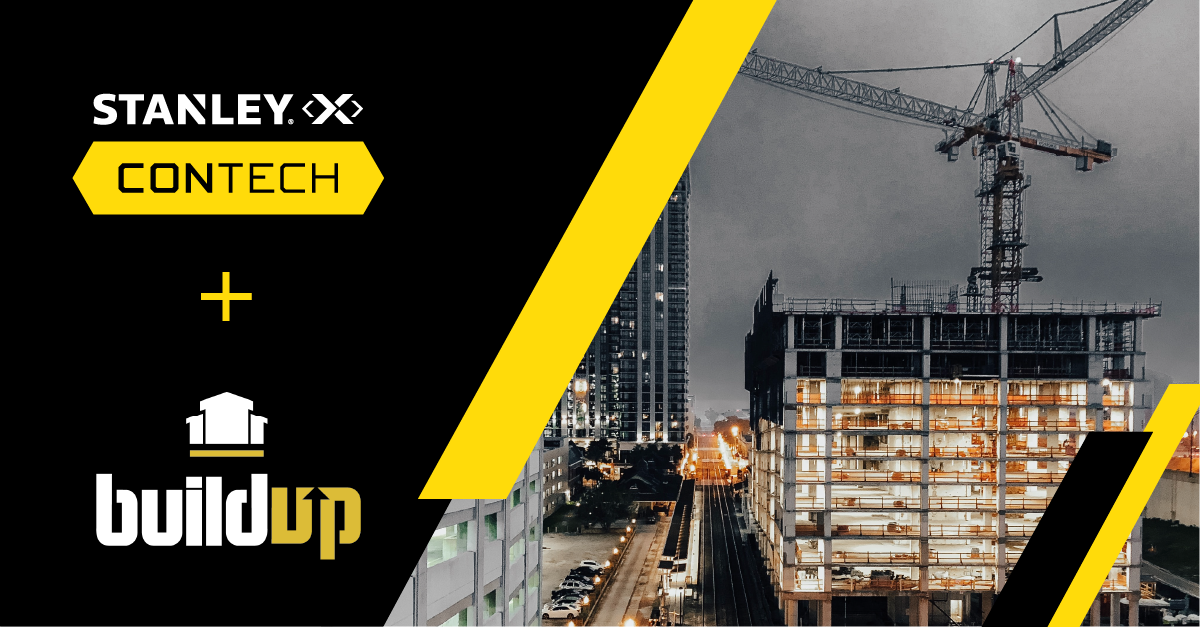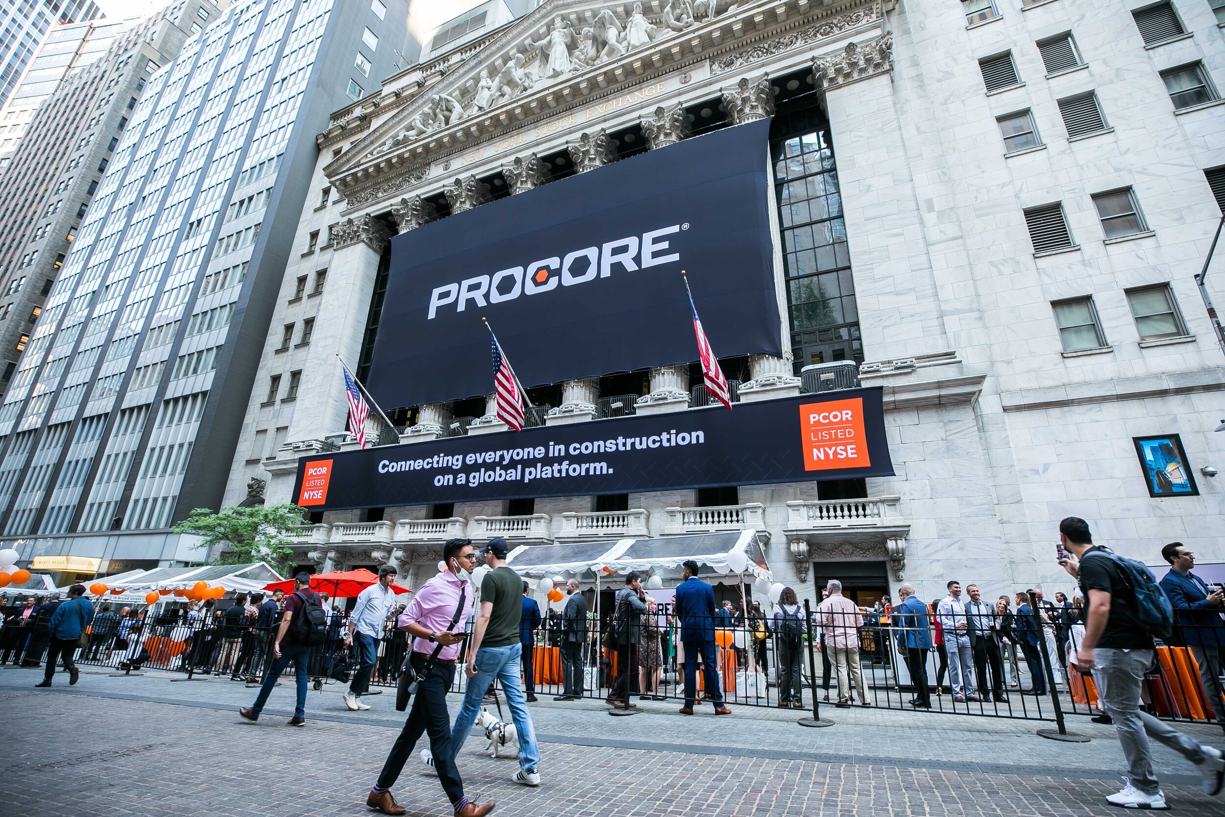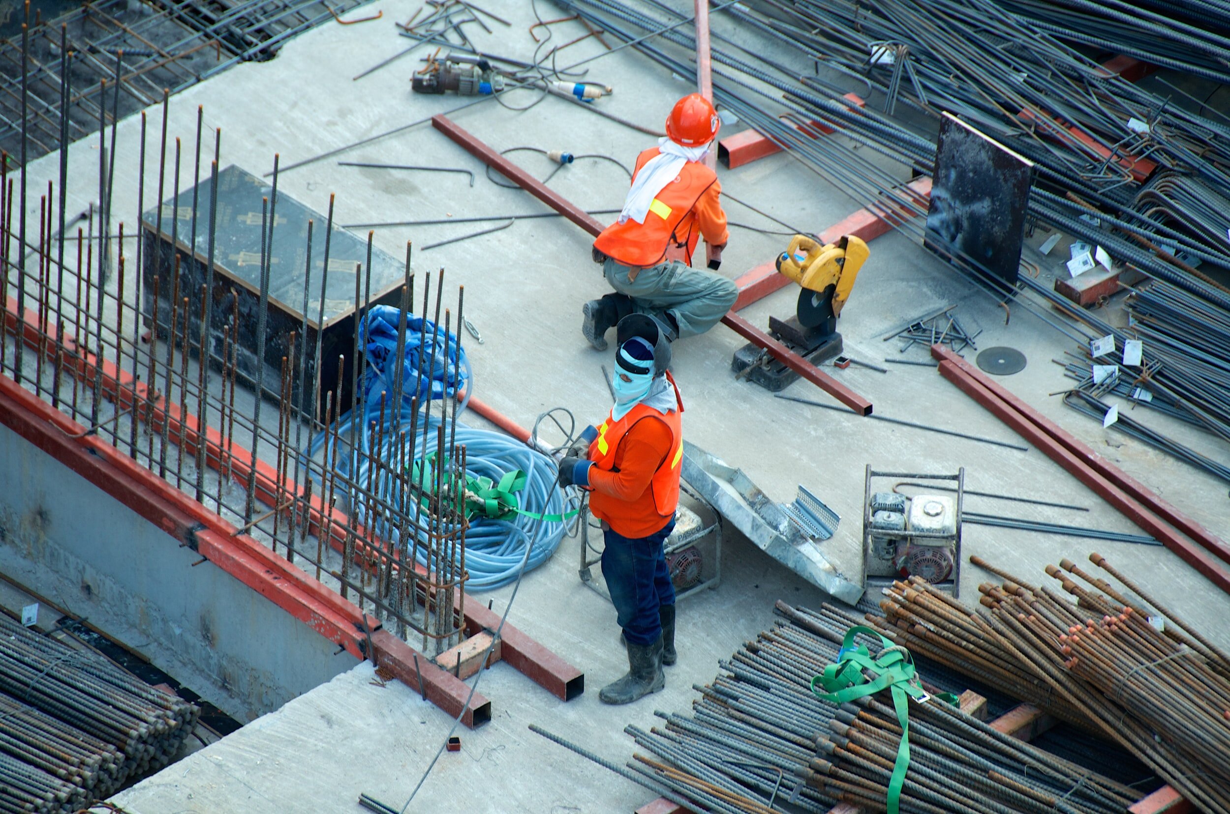“Coolest,” in its very essence, is a very subjective term, but I tried my best to cover construction projects throughout the world that set themselves apart, through either design, construction method, or situation.
If you have a project that you thought should have been included in 2018 or one that you believe should be included on 2019’s list of coolest projects, let me know in the comment section below!
7. The Milwaukee Bucks’ New “Bird Friendly” Arena
You may have been sitting in your house or office one day and noticed the distinct sound of a bird hitting the window. It’s pretty common, as it’s estimated that as many as 988 million birds die in the US each year by colliding into glass. The new arena that will house the NBA’s Milwaukee Bucks has incorporated some design elements that will reduce the amount of birds killed by the massive structure, allowing it to be dubbed the “World’s Most Bird Friendly Sports Arena.”
6. [Timelapse] 8 Years of Construction on the 3 World Trade Center
The 3 World Trade Center is comprised of 80 stories and reaches 1,079 feet into the sky. The video below was made of almost 2 million images from May 2010 to September 2018. The building officially opened in June of 2018 and features 2.5 million square feet of rentable space and 150,000 square feet of retail on 5 floors.
5. The Space Needle’s $100M Reno
The main highlight of the Seattle skyline’s most famous building is its new 360-degree observation deck featuring a rotating glass floor. In the 1970s, a concrete and metal cage was built to surround the observation deck, but those have been replaced with 48 glass walls and reclining glass benches, according to The Seattle Times.
With the renovation nearing completion, the Space Needle’s YouTube channel shared a breathtaking video of the last of the construction platforms being lowered. The rotating glass floor observation area is not expected to be open to the public until mid-July.
4. 52-Story Building Demolition in New York Set to Be Tallest Demo Ever
The demolition of the JPMorgan Chase Headquarters building at 270 Park Avenue in Manhattan, New York City will be the tallest building on the list once the work is complete. At 707 feet and 52 stories, it would surpass the current leader, the 612 foot tall, 47 story Singer Building, which was also in New York and demolished in 1968.
Don’t expect this tall of a building to be demolished by implosion, though, it is expected to be dismantled floor by floor.
270 Park Avenue, JPMorgan Chase's Headquarters. photo by Reading Tom, CC BY 2.0
3. The UFO-Like Shanghai Planetarium
When completed in 2020, the Shanghai Planetarium will cover 420,000 gross square feet and will feature a 68 foot diameter digital sky theater, a 60 foot diameter optical planetarium, an IMAX theater, and more. According to Shanghai Daily, the impressive looking structure will cost around $81 million.
Almost every planetarium in the world incorporates a large sphere into the design and construction, and this one is no different, although it does also feature an inverted dome, as well. The design elements were inspired by “astronomical principles” and “invokes the experience of orbital motion” according to the website of the designer, Ennead.
2. A Look at How the World’s Largest Underwater Restaurant is Being Built
Under, an appropriately named underwater restaurant currently under construction in Lindesnes, Norway, has a host of complicated construction challenges, including the aforementioned wave load. When completed in March of 2019, it will not only be Europe’s first underwater restaurant, but will also be the largest in the world.
via Snøhetta
1. Sydney, Australia’s Next Tallest Building For Using the Top Down Construction Method
The Crown Sydney, a future 890 foot tall tower in Australia, is using a method called “top down construction” to shorten their project schedule and avoid additional hazards on the $740 million project.
In top down construction, the finished floor slap is completed first, which then allows the substructure (below ground) and the superstructure (above ground) to be worked on at the same time. Prior to excavation of the substructure, a retaining wall around the perimeter of the building footprint is installed along with other structural elements that will eventually support the full structure.



