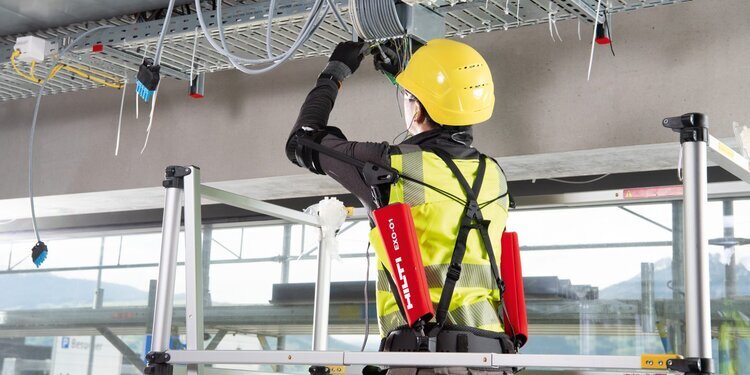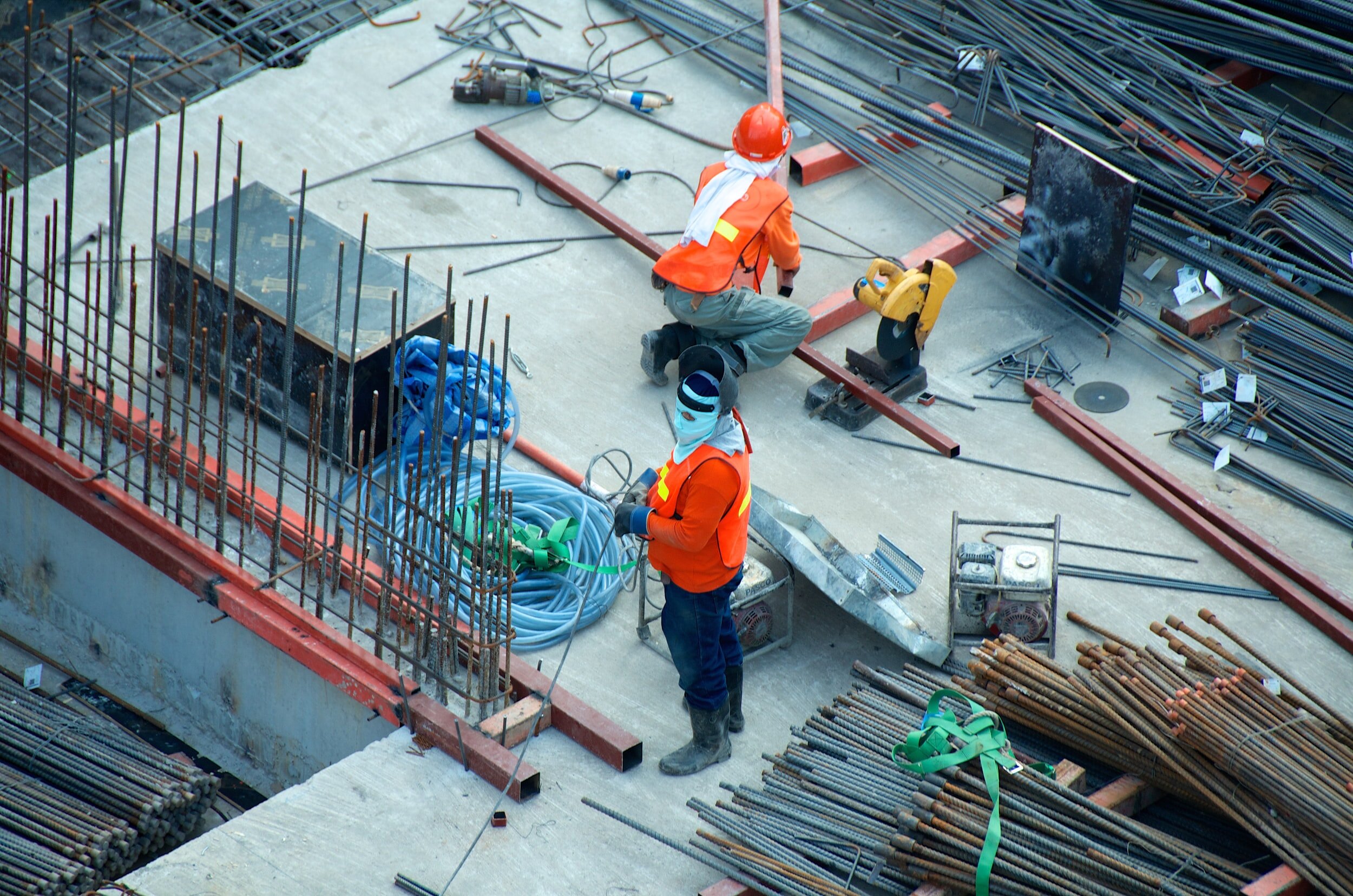The construction industry shouldn’t be surprised by the fact that Las Vegas has over 11 million square feet of meeting, exhibit, and trade show space; it seems like every trade show in the industry is hosted by the Entertainment Capital of the World. A new conference center is currently under construction and it will bring some records with it when it opens.
Caesars Forum, as the new center is named, is expected to open in March of 2020 and will feature not one, but two of the world’s largest pillarless ballrooms in the world. The record, which is currently held by the Orlando World Center Marriott and its 105,000 square foot Cypress Ballroom, will soon be old news as the Forum will have two ballrooms sized at 110,000 square feet apiece.
Now, you may not be initially overwhelmed by that number, but it was seriously impressive to see in person. I was able to take a tour of the building while at Autodesk University in mid-November and I was blown away by the amount of open space the ballrooms held (see picture below of one of the nearly complete ballrooms).
What is supporting those rooms may be even more impressive. The steel trusses for each ballroom are 315 feet long, 20 feet deep, and weigh about 550,000 pounds apiece. In order to transport and allow for the trusses to be lifted, the manufacturer cut them into several pieces and the contractor lifts and welds them into place. Each truss required roughly 2,000 bolts to completely assemble.
All of the ceiling panels were already in place in the 2 large ballrooms by the time we showed up, but we did get a snapshot of what the structural system of one of the smaller ballrooms looked like. You can get a pretty good idea of how the trusses were assembled in the picture below.
The project timeline was another challenge of this project, as the general contractor, PENTA Building Group, was tasked with reducing the schedule from 24 months to 18 months. Currently about 70% complete, PENTA does not expect any issues hitting that deadline. In order to manage the schedule, crews are working around the clock, in multiple shifts, 24 hours a day and 7 days a week.
Reducing the schedule that dramatically is not possible without great communication and PENTA chose to use PlanGrid to collaborate on all site plans and documents. The GC did not require their subcontractors to purchase a PlanGrid license, but, even so, there are over 275 registered users on this project alone. For those who didn’t want a license, PENTA is still able to export information from PlanGrid and share it over email.
In addition to PlanGrid, contractors and designers on the project also used AutoCAD in the design phase, Revit for 3D modeling, Navisworks for design review, and Assemble for constructability evaluation and material quantity analysis.
section of airwall, which allows for different room configurations
In total, the Forum will be able to accommodate over 10,000 conference attendees at one time across its 550,000 square footage, with 300,000 of that being flexible meeting space. To allow for that flexibility, the ballrooms hold over 2.1 miles of airwalls to divide the rooms into a variety of different configurations (pictured above).
It will also have outdoor space, nestled directly below the High Roller Observation Wheel. The Forum Plaza, as it will be called, will have 100,000 square feet of space and the only outdoor meeting and event space of its size in Las Vegas.
photo courtesy of Caesars
















Shane is the creator of Construction Junkie and an active construction project manager. In his career, he has managed interior remodel projects, site development, construction safety, governmental project compliance, and facility maintenance. He has a strong passion for construction technology and safety, as well as sharing the knowledge or insights he has gained throughout his career.